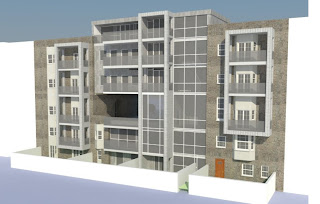JIA have worked closely with University Hospitals Bristol NHS Foundation Trust and the users at St Michael's Hospital to create a tranquil setting for their Bereavement Suite. The practice has donated a visualisation of the refurbished facilities to assist with the fund-raising activities of 'Above and Beyond', who are making a significant financial contribution to the scheme.
The proposals include improvements to the corridor approach, the installation of an accessible WC and new lighting/finishes/furniture in the waiting room, viewing gallery and bier room. It is intended to start work on site in November.










