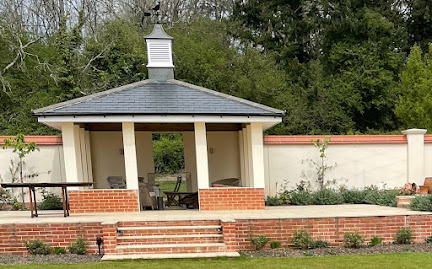
There is a heavily advertised business converting conservatories into ‘garden rooms’. This involves swapping over the glass roof panes for insulated panels.
The argument goes that conservatories were originally installed to take advantage of VAT exemption and now everyone is aware that they are too hot in summer and too cold in winter. So a massive dose of insulation is needed to make them habitable again.
But Is that assessment fair?
The VAT reduction is probably an urban myth, but are conservatories really more trouble than they're worth?
For clarity, we are talking about glass structures attached to a house with a linking door(s). They usually face in a southerly direction and don’t have any source of heating other than the sun.
If you have one of these the main benefit is free solar heating. And this can be enormous during the spring to autumn months:
This graph (downloaded from a Tado smart thermostat *) shows the heating potential of a conservatory in mid March on a sunny day. Heat input from the conservatory (A) is just as significant as the gas boiler working flat out (B). The conservatory catches the energy from sunshine and turns it into an enormous surge of warm air. Clear evidence that, potentially, solar heating could provide a large proportion of a dwelling’s annual heating.
Especially if there is some efficient means to store heat during the day. In this example the warm air was allowed to waft into the house, warming up the fabric, before it eventually started to cool down in the late afternoon and evening. However, a more organised heat store might extend the benefit over many more hours.
Other positive features of conservatories are:
- A buffer space, increasing the thermal insulation of the outside wall of the part of the house it abuts.
- Living space warm enough during several hours of the day with no supplementary heating, even in the depth of winter.
- An area where washing can be dried without consuming fossil energy, even when raining, like a boiler room.
- Likely reductions in internal humidity, resulting in a dry house and no mould.
- Protection from frost for garden plants during winter.
* Recorded by a thermostat placed on the first floor landing of a typical Victorian terrace house. The conservatory is approximately 8 metres long x 2.4 metres wide and is overshadowed by nearby buildings in the afternoon.
Further areas for study:
- Linking greenhouses to dwellings.
- Very thin conservatories.
- Heat stores.
- Case study figures for annual space heating fuel savings.
- Different scenarios for varying occupancies and ages of house.







